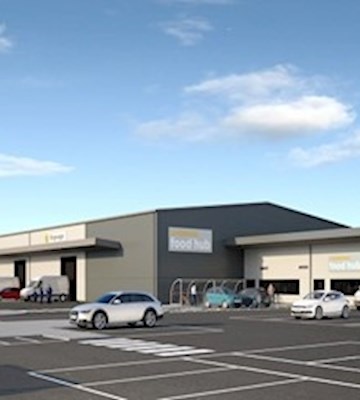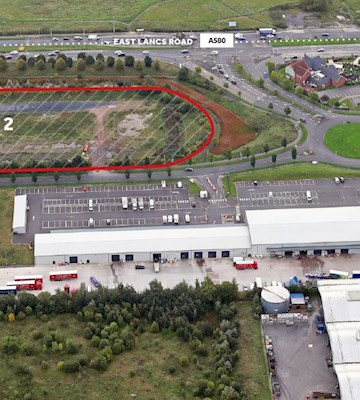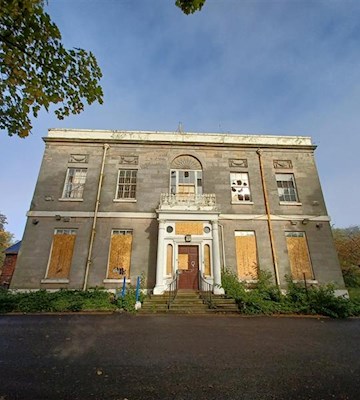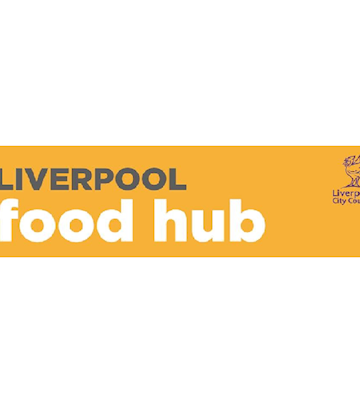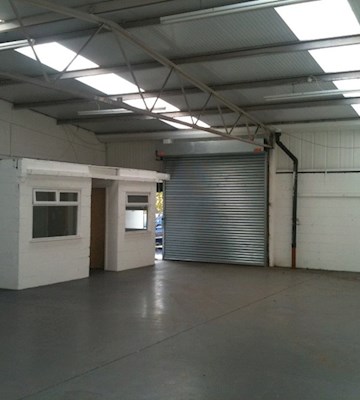Property index
Council land and property for sale or rent.
Select a card for more details and to register interest.
Our property index lists land and property to buy or rent from the council via the Property and Asset Management Service (PAMS).
Select a property card below for more details about the property and how to register your interest. Or if you know what you’re looking for, filter your search by property type and price.
For any general enquiries please contact us using propertymanagementgeneral@liverpool.gov.uk

Guide Rent: £9,000 per annumFor Rent Eoi
113 Latimer Street, Liverpool, L5 2RF
The Council is seeking submissions from experienced interested parties for the retail unit at 113 Latimer Street.
The property comprises a single storey retail unit with a basement to the rear to allow for storage and access to land at the back that is shared with the other tenants on the parade. The unit is constructed of cavity brick walls under a traditional pitched roof with concrete tiles. The roof drains via PVC rainwater pipes and gutters. The windows comprise double glazed timber casement frames. The property benefits a steel electric roller shutter for security purposes at the front and a small yard to the rear which is bounded by a brick wall and metal fencing. Internally the property benefits floor space which will be restricted to business use only.
Interested parties should put forward their expression of interest based on a reasonable market value of £9,000 per annum. Their expression of interest should include the following:
- Financial Offer (How much the interested party are prepared to pay for the site) offers below market value will not be considered.
- Proposed Scheme details/plans
- Timescale for completion (programme of works would be desirable)
- Whether contact with the local planning department has been made
- Proposed use of the site
- Consideration for the aims and objectives within the City Plan
The successful bidder will be expected to enter into Heads of Terms which will subject to contract and city council approval. The terms will outline key obligations to ensure the agreed use of the premises is maintained and occupation commences within the specified timeframe. The agreement will also include provisions to safeguard the Councils’ position as freeholder.
FORMAL OFFERS & SUBMISSION PROCESS:
Formal written offers are sought from interested parties who are required to provide the following information:
- Full details of the individual/company
- Written details of your proposal for the property including outline plans illustrating the layout and design of the property
- Details of your financial arrangements to deliver the proposal
- Financial offer for the property; including confirmation to pay Liverpool City Council professional fees
- Evidence of experience.
- The Council is not bound to accept the lowest or any offer made
- The Council reserves the right to shortlist the submitted offers pending future negotiation
- The Council reserves the right to end the tender process at any time
- Interested parties will be expected to complete and pass the Councils Due Diligence process
- Submissions should be made by email ONLY to the email address below:
- Submission deadline date for bids: Monday 02 March 2026
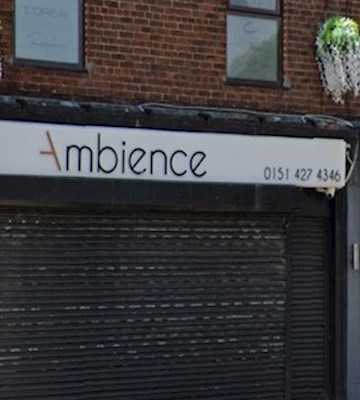
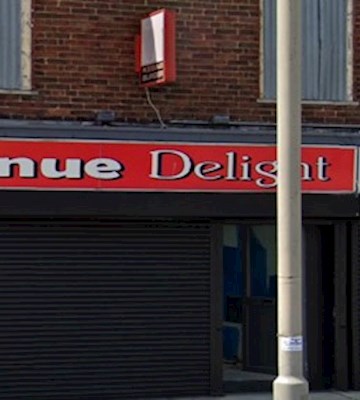
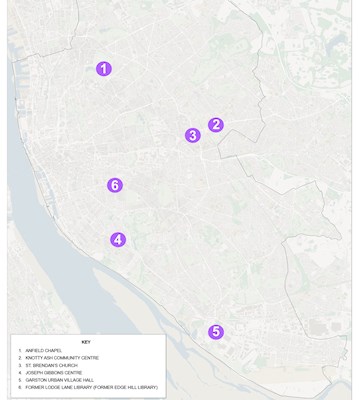
CAT assets open to EOIEoi
Various Properties under the CAT programme
Liverpool City Council is offering these assets for lease under its Community Use and Asset Transfer (CAT) Policy, first adopted in 2022. The policy supports the third sector by enabling eligible organisations to repurpose Council assets for community, social, cultural, or environmental benefit. It aligns with the Council and City Plans and encourages collaborative working to bring vacant buildings back into productive use.
The Council welcomes bold, community-led proposals and is committed to supporting groups aiming to deliver positive local outcomes. Full details on eligibility, the application process, and evaluation criteria are available on the CAT webpage linked within.
Liverpool City Council is offering this unique opportunity to acquire a Council asset via leases under the Community Use and Asset Transfer Policy (CAT). The policy was first adopted in 2022 and seeks to provide clarity for council officers, members and the third sector about the council’s approach to community transfers. Since its adopted, there have been further updates to the policy to enhance the way in which the council market assets and receive applications from eligible organisations.
The aim of the policy is to support the third sector to ensure all proposals for Community Transfer help to deliver the Councils overall vision for Liverpool – in line with the objectives of the Council Plan and the City Plan. The Council recognise that no single organisation is able to deliver necessary transformative change in areas of the city. Partners, including communities, can work together better – combining their resources and aligning public service delivery, in pursuit of shared aims and outcomes and in doing so will bring vacant assets back into community use.
The Council wants to help third sector groups whose primary purpose in using a council asset is to offer Liverpool residents social, community, culture and/or environmental benefits. Therefore, it is fully committed to supporting local communities who have bold and innovative ideas for using buildings and space differently, or for ensuring that much loved community services can thrive.
All information on the policy including eligibility, application process, evaluation process, community benefit criteria etc can be found on the designated Community Asset Transfer page here - https://liverpool.gov.uk/communities-and-safety/community-initiatives-funding-and-grants/community-asset-transfer/




