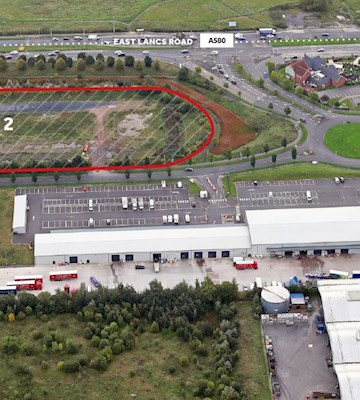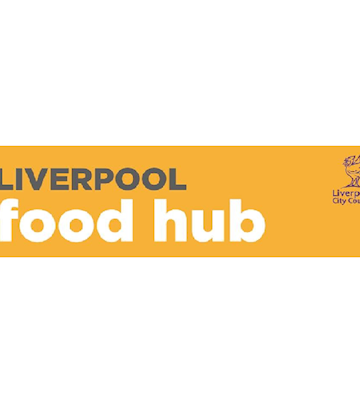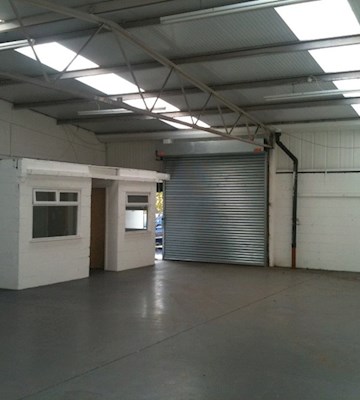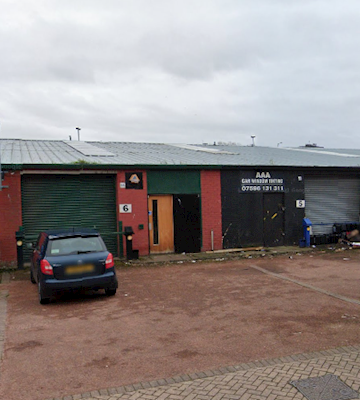Property index
Council land and property for sale or rent.
Select a card for more details and to register interest.
Our property index lists land and property to buy or rent from the council via the Property and Asset Management Service (PAMS).
Select a property card below for more details about the property and how to register your interest. Or if you know what you’re looking for, filter your search by property type and price.
For any general enquiries please contact us using propertymanagementgeneral@liverpool.gov.uk

Guide Rent: £9,000 per annumFor Rent Eoi
113 Latimer Street, Liverpool, L5 2RF
The Council is seeking submissions from experienced interested parties for the retail unit at 113 Latimer Street.
The property comprises a single storey retail unit with a basement to the rear to allow for storage and access to land at the back that is shared with the other tenants on the parade. The unit is constructed of cavity brick walls under a traditional pitched roof with concrete tiles. The roof drains via PVC rainwater pipes and gutters. The windows comprise double glazed timber casement frames. The property benefits a steel electric roller shutter for security purposes at the front and a small yard to the rear which is bounded by a brick wall and metal fencing. Internally the property benefits floor space which will be restricted to business use only.
Interested parties should put forward their expression of interest based on a reasonable market value of £9,000 per annum. Their expression of interest should include the following:
- Financial Offer (How much the interested party are prepared to pay for the site) offers below market value will not be considered.
- Proposed Scheme details/plans
- Timescale for completion (programme of works would be desirable)
- Whether contact with the local planning department has been made
- Proposed use of the site
- Consideration for the aims and objectives within the City Plan
The successful bidder will be expected to enter into Heads of Terms which will subject to contract and city council approval. The terms will outline key obligations to ensure the agreed use of the premises is maintained and occupation commences within the specified timeframe. The agreement will also include provisions to safeguard the Councils’ position as freeholder.
FORMAL OFFERS & SUBMISSION PROCESS:
Formal written offers are sought from interested parties who are required to provide the following information:
- Full details of the individual/company
- Written details of your proposal for the property including outline plans illustrating the layout and design of the property
- Details of your financial arrangements to deliver the proposal
- Financial offer for the property; including confirmation to pay Liverpool City Council professional fees
- Evidence of experience.
- The Council is not bound to accept the lowest or any offer made
- The Council reserves the right to shortlist the submitted offers pending future negotiation
- The Council reserves the right to end the tender process at any time
- Interested parties will be expected to complete and pass the Councils Due Diligence process
- Submissions should be made by email ONLY to the email address below:
- Submission deadline date for bids: Monday 19 January 2026
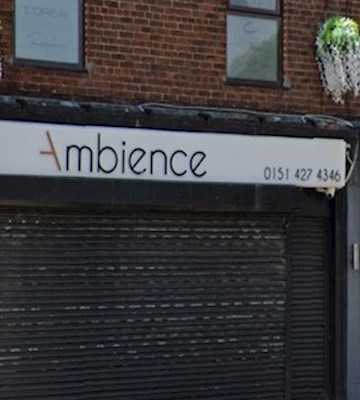
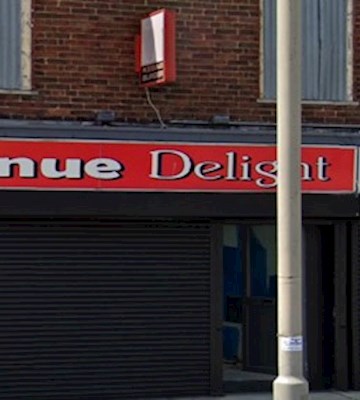
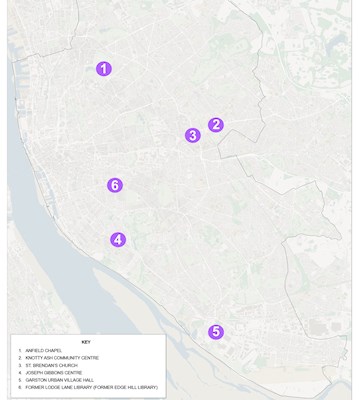
CAT assets open to EOIEoi
Various Properties under the CAT programme
Liverpool City Council is offering these assets for lease under its Community Use and Asset Transfer (CAT) Policy, first adopted in 2022. The policy supports the third sector by enabling eligible organisations to repurpose Council assets for community, social, cultural, or environmental benefit. It aligns with the Council and City Plans and encourages collaborative working to bring vacant buildings back into productive use.
The Council welcomes bold, community-led proposals and is committed to supporting groups aiming to deliver positive local outcomes. Full details on eligibility, the application process, and evaluation criteria are available on the CAT webpage linked within.
Liverpool City Council is offering this unique opportunity to acquire a Council asset via leases under the Community Use and Asset Transfer Policy (CAT). The policy was first adopted in 2022 and seeks to provide clarity for council officers, members and the third sector about the council’s approach to community transfers. Since its adopted, there have been further updates to the policy to enhance the way in which the council market assets and receive applications from eligible organisations.
The aim of the policy is to support the third sector to ensure all proposals for Community Transfer help to deliver the Councils overall vision for Liverpool – in line with the objectives of the Council Plan and the City Plan. The Council recognise that no single organisation is able to deliver necessary transformative change in areas of the city. Partners, including communities, can work together better – combining their resources and aligning public service delivery, in pursuit of shared aims and outcomes and in doing so will bring vacant assets back into community use.
The Council wants to help third sector groups whose primary purpose in using a council asset is to offer Liverpool residents social, community, culture and/or environmental benefits. Therefore, it is fully committed to supporting local communities who have bold and innovative ideas for using buildings and space differently, or for ensuring that much loved community services can thrive.
All information on the policy including eligibility, application process, evaluation process, community benefit criteria etc can be found on the designated Community Asset Transfer page here - https://liverpool.gov.uk/communities-and-safety/community-initiatives-funding-and-grants/community-asset-transfer/
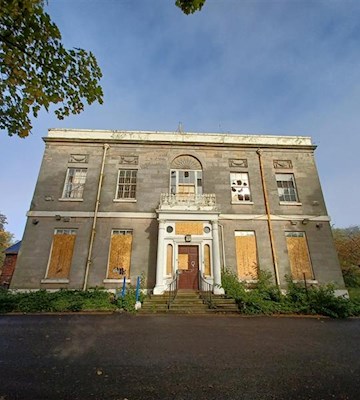
TBCFor Sale
Former Olive Mount Hospital, Old Mill Lane, Wavertree, Liverpool, L15 8LW
COMING SOON TO THE MARKET - FOR SALE BY WAY OF INFORMAL TEDNER
Former Olive Mount Hospital, Old Mill Lane
The site is split over three properties within its grounds all of which stand empty. Some of the properties have had various extensions built over the years. The buildings at Olive Mount were utilised as a former hospital and part of the Manor house is grade II listed, all the buildings have fallen into disrepair.
COMING SOON TO THE MARKET - FOR SALE BY WAY OF INFORMAL TENDER
Description/Background:
The site is split over three properties within its grounds all of which stand empty. Some of the properties have had various extensions built over the years. The buildings at Olive Mount were utilised as a former hospital and part of the Manor house is grade II listed, all the buildings have fallen into disrepair.
The site will be disposed of by way of an informal tender, the interested parties should put forward their expression of interest based on a reasonable market value offer. Their expression of interest should include the following:
- Financial Offer (How much the interested party are prepared to pay for the site)
- Proposed Scheme details/plans
- Timescale for completion
- Whether contact with the local planning department has been made
- Proposed use of the site
It should be noted that there will be strict deadlines in place to make sure any proposed scheme that is granted is adhered to and work is commenced in a timely fashion. There will be a clause for the Council to acquire the property back if these deadlines are not adhered to. The reasoning behind this is to make sure the area is developed and made better for the surrounding and potentially new residents.
A timeframe will be made available when the site is formally marketed.
Site details:
Olive Mount is split over three properties within its grounds all of which stand empty. Some of the properties have had various extensions built over the years.
Manor House which was utilised as a former hospital part of which is grade ll listed totalling approximately 1,614 sq.m (GIA) and 617 sq.m (GEA) split over four floors.
Attendant’s house totalling approximately 222 sq.m (GIA) and 143 sq.m (GEA) split over two floors.
Lodge/Ruin measures approximately 74 sq.m (GEA) which includes a gas cupboard and electric cupboard.
The site can be accessed off Old Mill Lane via double gates, as the site is located on a private road. The road is shared with Milstead School and the Former Hesketh House.
FINANCIAL OFFER:
Liverpool City Council would consider all offers based on reasonable market value. In compliance with s123 of the Local Government Act 1972 the Council must achieve best value/consideration for all disposals.
RATES:
Please contact the below website for further information on business rates - https://liverpool.gov.uk/business/business-rates/.
PLANNING:
Interested parties should also make themselves aware of relevant planning policy relating to primarily residential area (policy H7) in this location, including the Liverpool City Local Plan -
The Liverpool Local Plan 2013–2033 - Liverpool City Council/
The Planning Authority provide a pre-application service, details of which are on the attached link below. Any planning enquiries should be made through this process -
ADDITIONAL COSTS:
All disposals are subject to the payment of the City Councils surveyor’s fees at 1% (subject to a minimum of £10,000.00 (ten thousand pounds) and legal fees £5,000.00 (five thousand pounds).
CONSIDERATIONS:
The Council is seeking expressions of interest from interested parties on the site at Old Mill Lane.
FORMAL OFFERS & SUBMISSION PROCESS:
1) The Council is not bound to accept the highest or any offer made;
2) The Council reserves the right to shortlist the submitted offers pending future negotiation;
3) The Council reserves the right to end the tender process at any time.
4) Interested parties will be expected to complete and pass the Councils Due Diligence process.
FURTHER INFORMATION AND VIEWINGS:
Dates for viewing of the site will be confirmed when the site is fully marketed.
All enquiries and for further information please contact:
Email address: Ryan.Williams@liverpool.gov.uk
Liverpool City Council, Cunard Building, Water Street, Liverpool, L3 1A
This email address is for enquiries only, please note – there will be no response with regards to this site until marketing commences.






