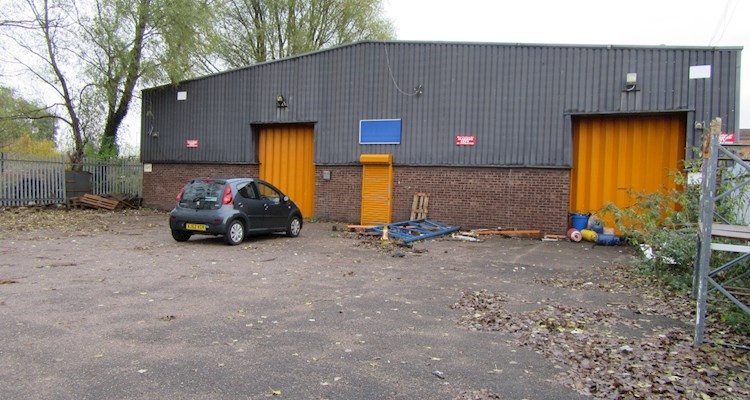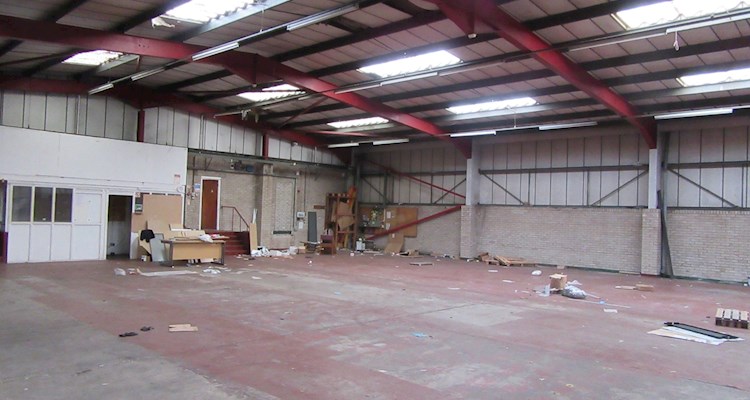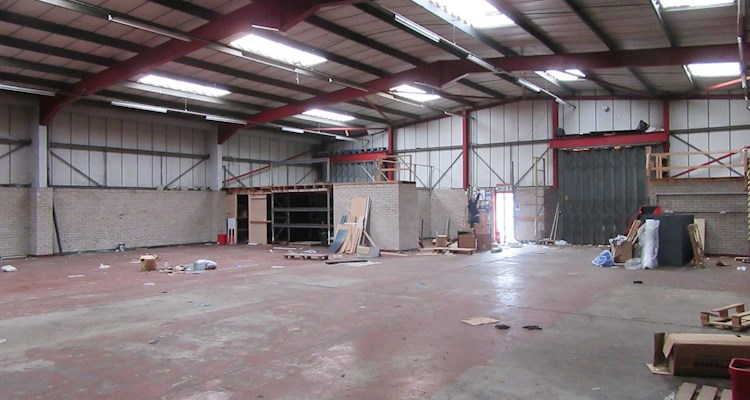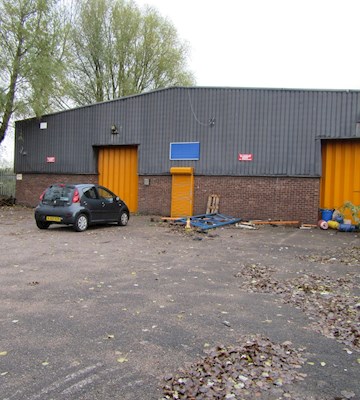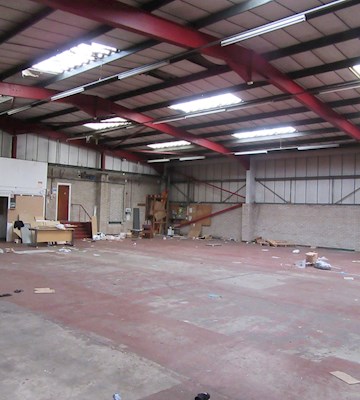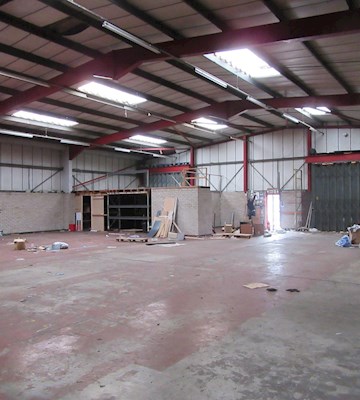1 Carruthers Street, Liverpool L3 6BY
Location
The property is located between Carruthers Street and Vauxhall Road and is approximately 0.5km north of the City Centre. The site is located within a predominately mixed-use area with residential, commercial and industrial sites in close proximity. The site has immediate access to the Kingsway Tunnel, A59 and A5053 and provides excellent accessibility to the site.
Description
The property was historically and most recently utilised as an industrial unit comprising of a large workshop/storage area with six offices and amenity/welfare facilities at the rear of the site. The yard at the rear of the industrial unit can be accessed via Carruthers Street.
The property will be disposed of by way of an informal tender, the interested parties should put forward their expression of interest based on a reasonable market value offer. Their expression of interest should include the following:
- Financial Offer (How much the interested party are prepared to bid for the property).
- Proposed Scheme details/plans.
- Timescale for completion.
- Whether contact with the local planning department has been made.
It should be noted that there will be strict deadlines in place to make sure any proposed scheme that is granted is adhered to and work is commenced in a timely fashion.
The property comprises of a detached industrial warehouse building on a self-contained site of 1,693 sq m (0.169 hectares / 0.418 acres) or thereabouts.
The building is of steel portal frame construction beneath a pitched roof.
Access to the site is afforded from Carruthers Street while two surface level concertina doors provide loading.
The property benefits from a self-enclosed yard area of a tarmacadam surface and secured with a palisade fence.
Internally, the unit provides a clear span warehouse surfaced with a concrete floor.
The property also benefits from ancillary accommodation comprising of amenity offices, a kitchenette and w/c facilities.
Accommodation:
Warehouse - 552.5 sq m / 5,947 sq ft
Amenity - 168.5 sq m / 1,814 sq ft
Total - 721 sq m / 7,761 sq ft
Site Area
The property is located in the Vauxhall ward of Liverpool on the northern fringe of the city centre.
Tenure
The City Council owns the freehold of 1 Carruthers Street, however, are disposing of the site by way of a long leasehold interest of 125-years.
Offers
Liverpool City Council would consider all offers based on best consideration and above. In compliance with s123 of the Local Government Act 1972 the Council must achieve best consideration for all disposals.
Fees
All disposals are subject to the payment of the City Councils Surveyors’ fees at 5% and Legal fees at 4%.
Rates
Interested parties are to rely upon their own enquiries to confirm the amount payable.
Planning
Interested parties should also make themselves aware of relevant planning policy relating to the Pumpfields area. The area provides a wide range of mixed-use developments including residential, industrial and commercial. The Liverpool Local Plan 2013–2033 - Liverpool City Council/
The Planning Authority provide a pre-application service, details of which are on the attached link below. Any planning enquiries should be made through this process -
Viewing Arrangements
Viewings for 1 Carruthers Street will now take place on the 19th September 2023 between 10am to 12pm.
The new deadline for the submission of the Expression of Interest is the 3rd October 2023.
All enquiries for further information and viewings please contact: Daniel Murphy
All applicants who wish to view, are required to the contact the Council prior to viewing (on email address below). You will be required to bring your own appropriate PPE and sign a disclaimer that you enter the property at your own risk.
Enquiries to: daniel.murphy@liverpool.gov.uk
